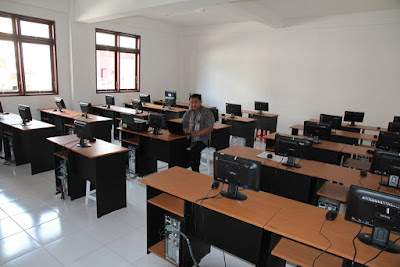When I arrived at Dhyana Pura in July 2010 the preliminary work for the building was well under way. My predecessors, Trevor and Maureen Miller, had described it and shown me pictures of the foundation and framework.
 |
| Almost my first view of the building (31/7/10) |
 |
| Progress at 22/8/10 |
 |
| The concrete floor is being poured (4/9/10) |
 |
| The next level goes up (11/10/10) |
 |
| This floor is ready for the concrete (26/10/10) |
 |
| My final view as I left the college (31/10/10) |
 |
| The view from the college gate (8/4/2011) |
I was fortunate to capture a picture of the banner at the building site. Soon after this it was smashed by trucks delivering materials. I was curious to see if the real building resembled the architect's vision. What do you think?
 |
| The architect's vision (31/7/10) |
 |
| The vision realised (14/8/2011) |
 |
| The new study programs |
The building has 4 floors and a "basement" - the "ground floor" is actually up the steps so "basement" is partly above the external ground level.
 |
| Students informally making music at the entrance (13/8/11) |
 |
| The foyer and reception area (13/8/11) |
 |
| A teacher checking new computers in the student pool (13/8/11) |
 |
| The brand new language laboratory (13/8/11) |
 |
| The new building catches the late afternoon sun, as seen from the vantage point at the kitchen window (11/8/11) |
Hi Paul - great to see the progress - we were also intrigued by the impressive bamboo scaffolding! I will try to attach here (otherwise I will email) at least 1 of my photos of the "missing" chapters of your story, which I saw and photographed on my April trips!
ReplyDelete